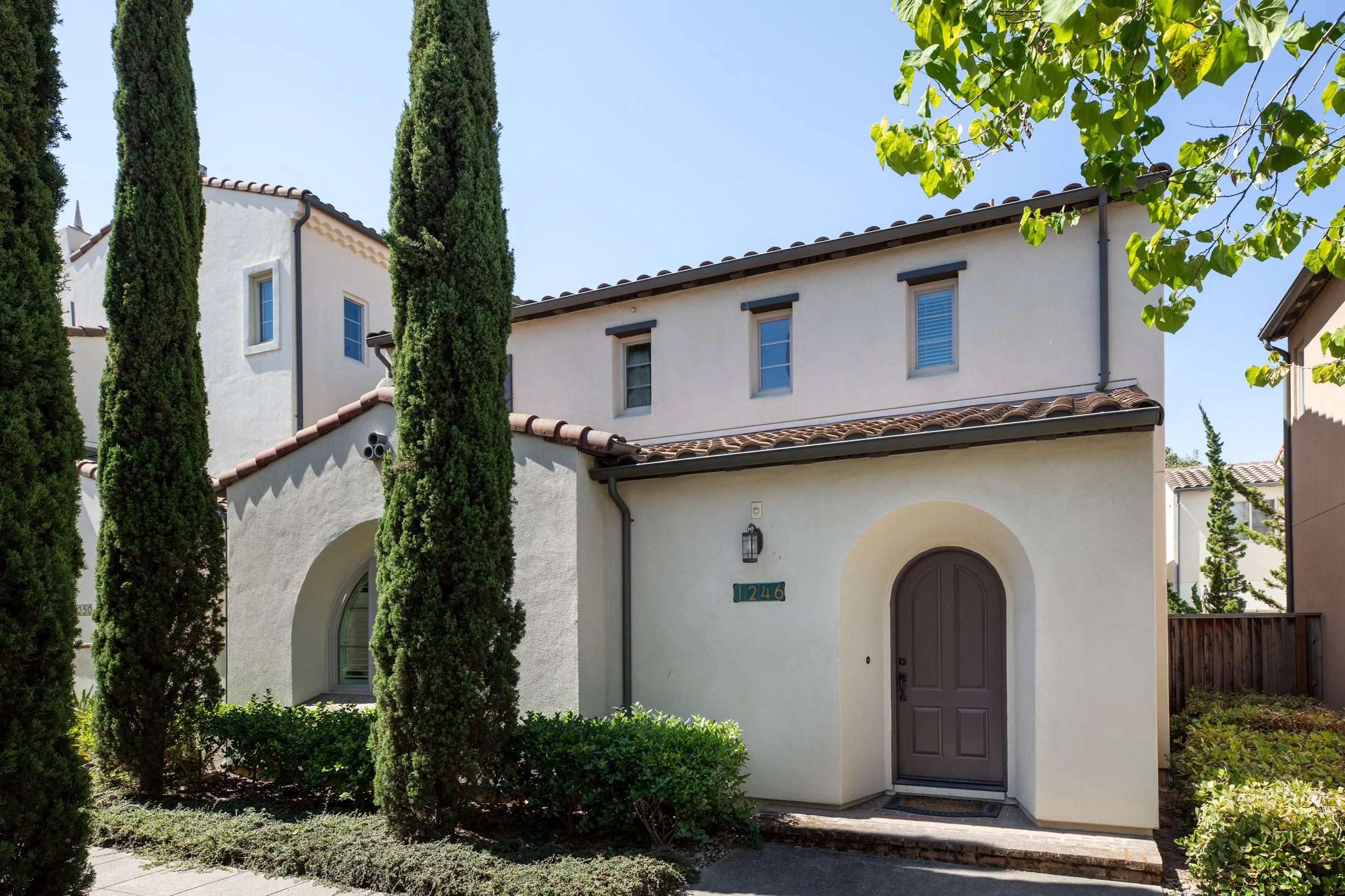
Mediterranean-style home in desirable Encanto community
1246 Dahlia Loop
San Jose
3 bed • 2.5 bath • 1,475sq ft
Built in 2006 by Robson Homes, this beautifully maintained two-story home in the desirable Encanto community blends Mediterranean architecture with comfortable, thoughtful living. Step through an inviting arched doorway into a bright kitchen & dining area with granite countertops & backsplash, stainless steel appliances including a gas cooktop & new oven, farmhouse sink & generous storage. Steps away, a light-filled living room features an arched window & sliding glass door that flows to a private patio & fountain. Upstairs, an airy loft with built-in desk is ideal for work or study. A spacious primary suite offers a walk-in closet & full ensuite bath with solid-surface vanity, Kohler fixtures & ample storage. Additional highlights: new carpet, fresh paint, crown molding, recessed lighting, central A/C, whole-house water filtration/softener, laundry closet & two-car garage with storage. Enjoy resort-style amenities including a pool, clubhouse & green spaces, all near SCU, The Alameda, Santana Row & major commute routes.
-
Beautifully maintained two-story single-family home in the desirable Encanto community, built in 2006 by Robson Homes
Elegant Mediterranean architecture with Tuscan-style arched interior details
1,475 square foot home on a 1,906 square foot lot
Bright and airy open floor plan featuring tile floors, brand new carpet, fresh interior paint, crown molding, recessed LED lighting, and custom window shutters throughout
Inviting entryway flows into the dining area and chef’s kitchen, ideal for gatherings and everyday living
Well-appointed kitchen with granite countertops and backsplash, stainless steel appliances including a gas cooktop and new oven, a farmhouse sink, pantry and generous cabinet storage
Spacious living room with an arched window and sliding glass door opens to a private patio with fountain
Versatile upstairs loft with built-in desk makes a perfect work-from-home or study retreat with great natural light
Large primary suite with a walk-in closet and ensuite bathroom featuring a shower-over-tub with glass enclosure, large vanity with solid-surface counter, ample cabinet and linen storage, and Kohler fixtures
Two spacious secondary bedrooms with sliding-door closets share a hallway bathroom featuring a glass-enclosed shower-over-tub and a selection of quality Kohler fixtures
Dedicated laundry closet with newer Samsung stackable washer and dryer
Central heating and air conditioning
Whole-house water filtration system and softener
Equipped with fiber-optic internet wiring
Wired for security alarm system
Attached 2-car garage with extra storage space
Resort-style community amenities include a clubhouse, pool, and well-kept green spaces
Prime central location! Just a short walk to Santa Clara University and The Alameda's shops and restaurants, with easy access to downtown San Jose, Santana Row, and major commute routes including 880, 280, 101, and 87
Neighborhood schools (buyer to verify): Merritt Trace Elementary, Herbert Hoover Middle, Abraham Lincoln High
Offered at $1,398,000
Architecture + Design
Floor Plan
3D Tour
San Jose
California























